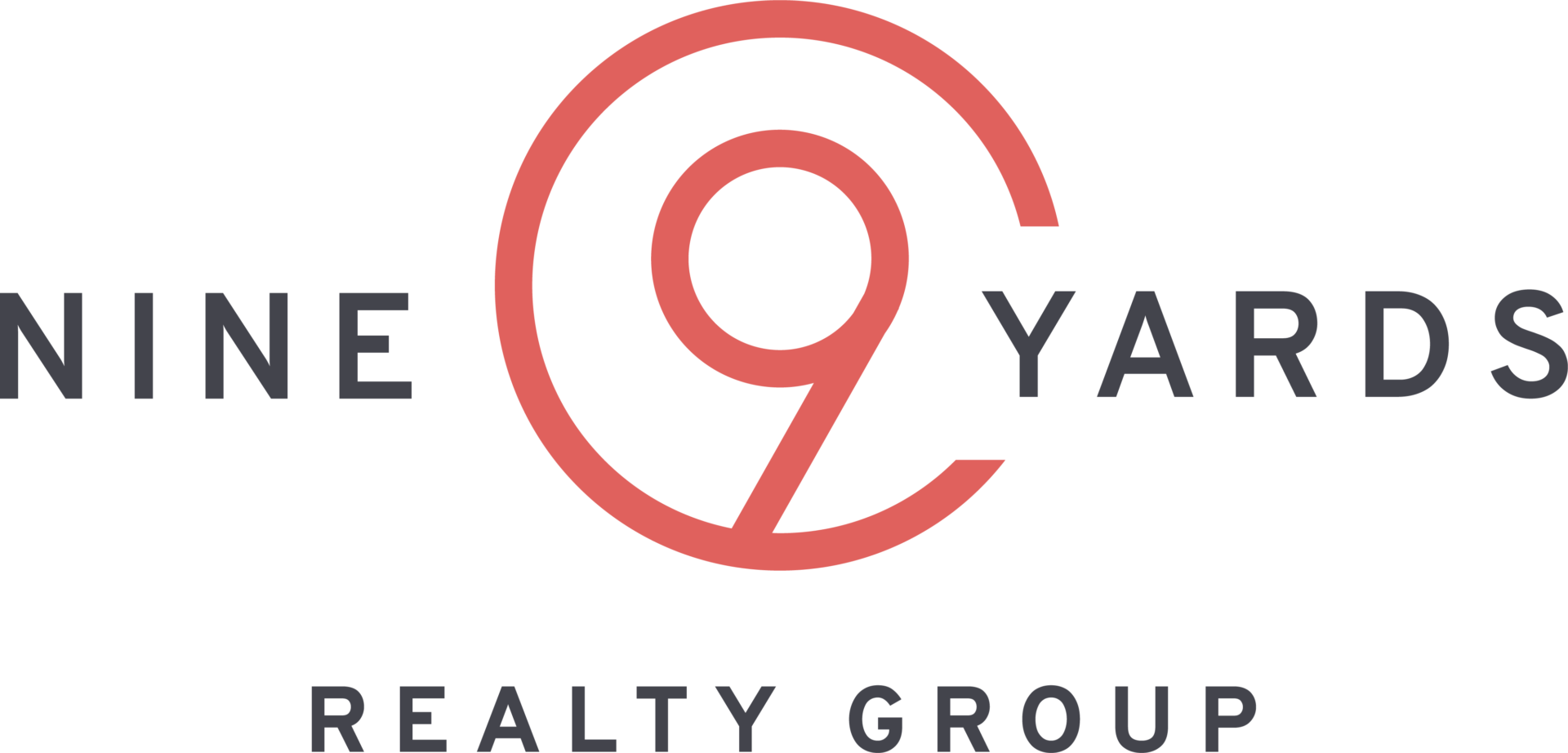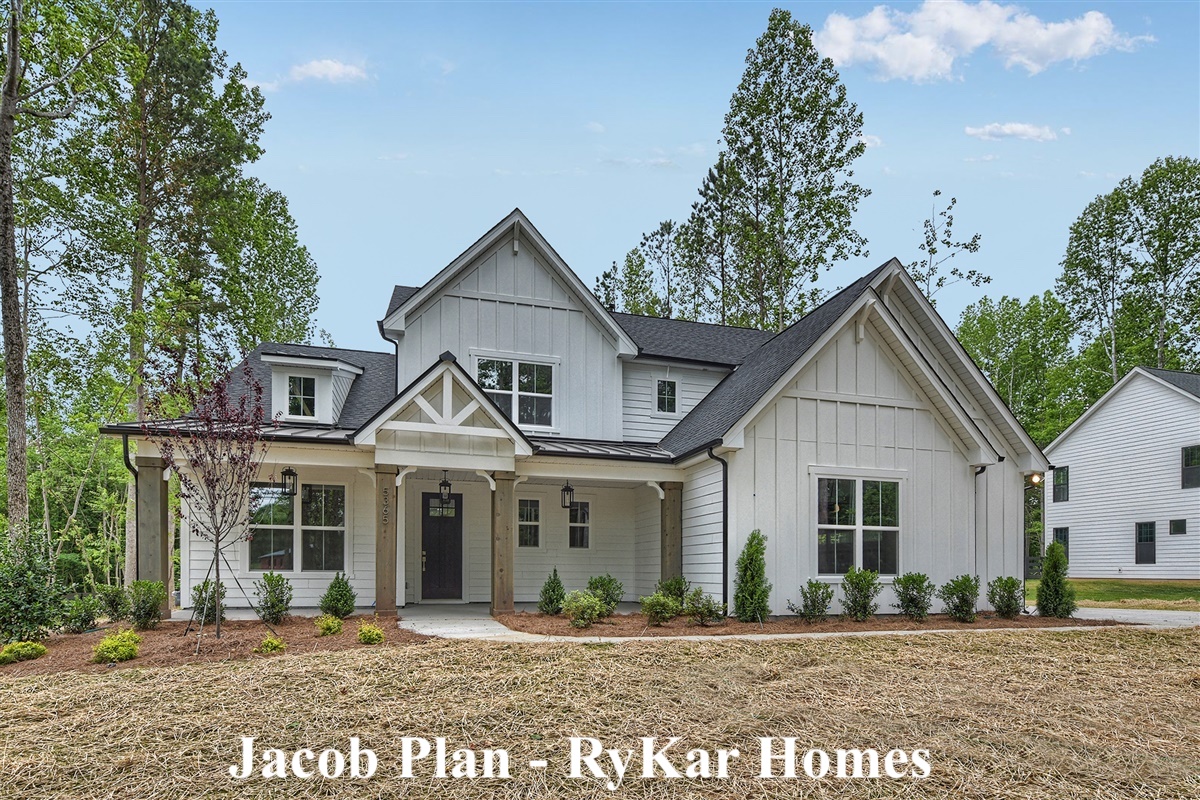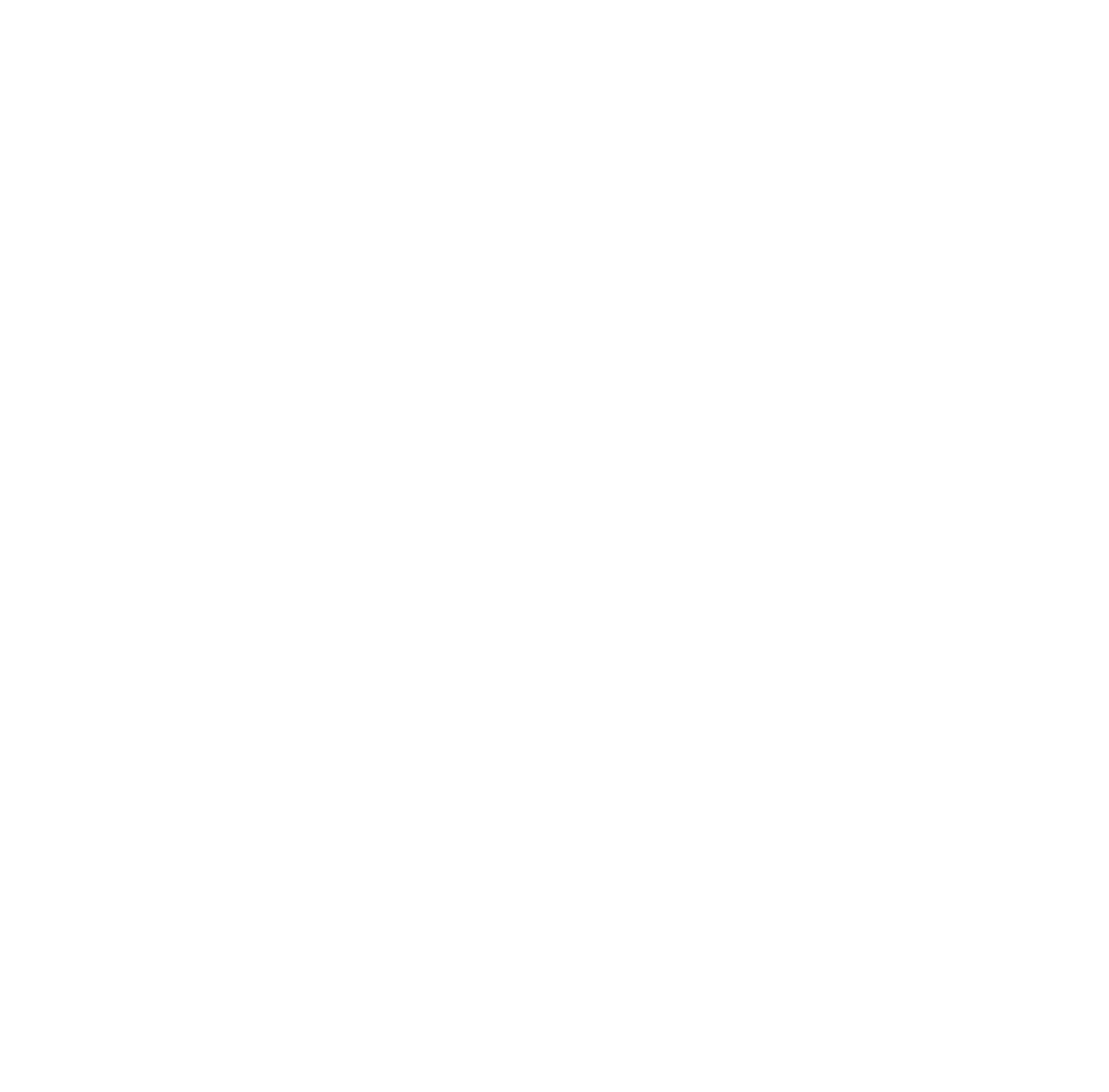Jacob Plan by RyKar Homes
What do you think about the Jacob floorplan by RyKar Homes?
This 2 story farmhouse is 3,328 total Sq. Ft with owner’s suite on first floor along with large family room, stunning kitchen with deluxe island, front porch and rear screened porch, 2 or 3 car side load or carriage garage and much more. Upper level features 3 bedrooms with walk in closets, 2 full baths, and bonus room or 5th bedroom.
TAKE A LOOK AND TELL US WHAT YOU THINK!



