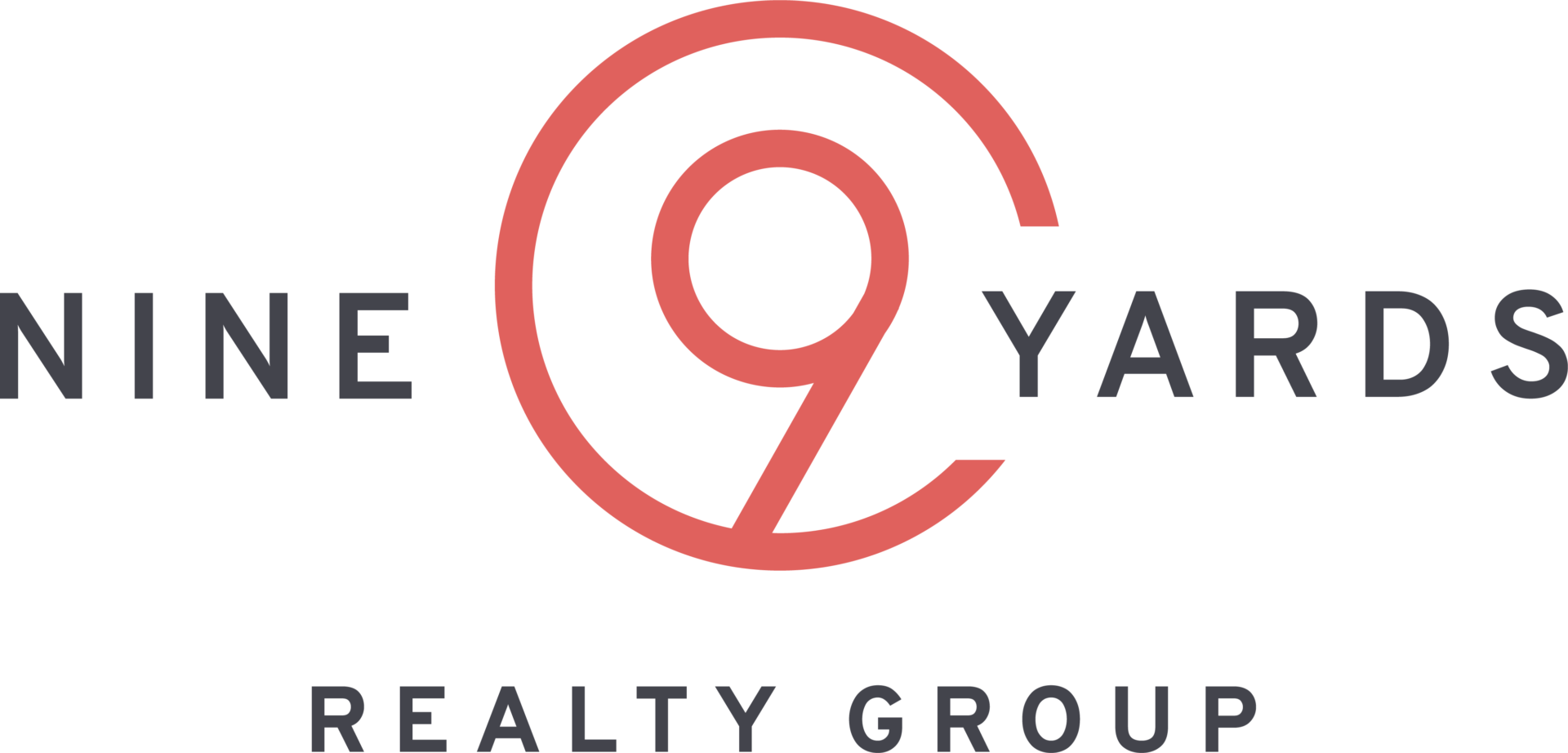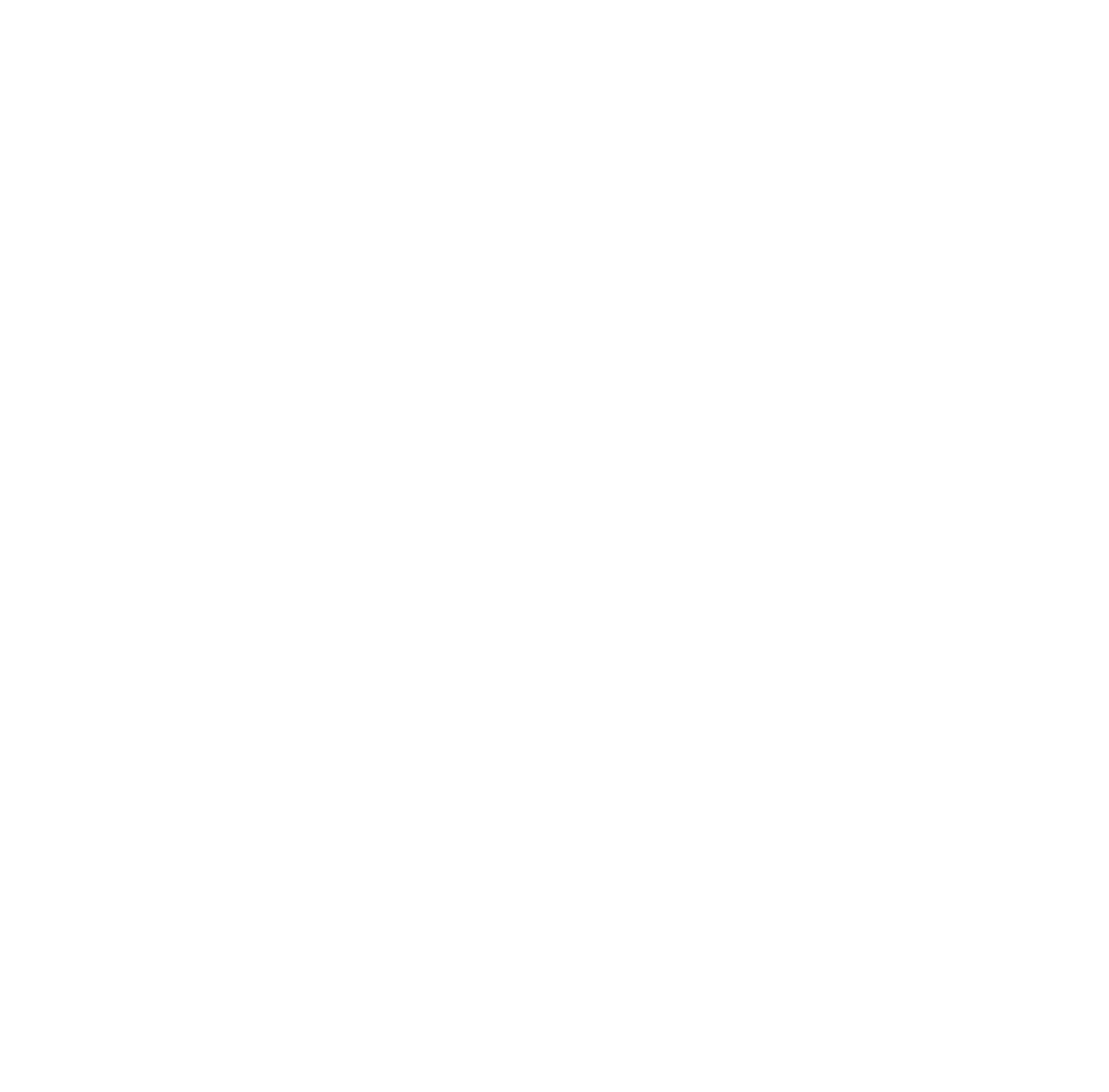731 Beaty Street 21Davidson, NC 28036
RECEIVE UP TO $25,000 TOWARD CLOSING COSTS OR LOWERING YOUR INTEREST RATE! "LAKESIDE LIVING WITH SMALL TOWN CHARM"... Located within the Historic College Town of Davidson and Adjacent to Lake Norman, This Craftsman Style Townhome with Modern Open Interior, Luxury Finishes/Features is within Walking Distance to Shopping, Dining, and Outdoor Recreational Activities. Enjoy a Low Maintenance Home and No Maintenance Yard. This Townhome Features "Nightfall" Blue Cabinets, Stainless Steel Kitchen Appliances including Refrigerator, Gas Range, Microwave, Dishwasher, Quartz Countertops, Kitchen Backsplash, Gas Fireplace, 6-Inch-Wide Hardwood Floors Throughout, Extra-Large Walk-in Closets, Owner's Bedroom & Bedroom 2 both have Tray Ceilings and Sitting Areas, Blinds, Electric Car Outlet and Garage Door Opener and more! *Please note the photos are of our Model Home which is an end unit. THIS HOME FOR SALE IS AN INTERIOR UNIT so there will be no windows on the side of the home.
| 4 months ago | Listing updated with changes from the MLS® |




Did you know? You can invite friends and family to your search. They can join your search, rate and discuss listings with you.