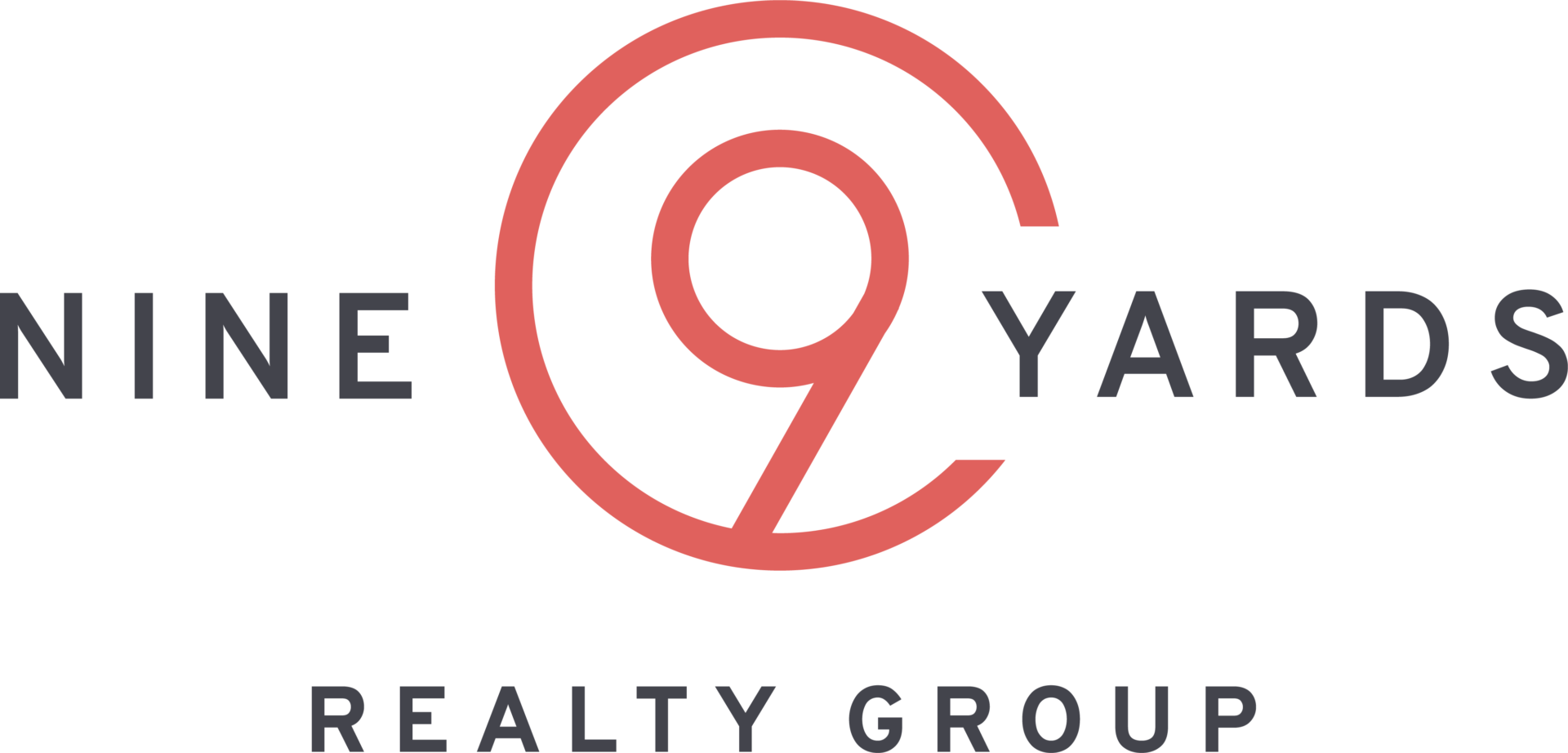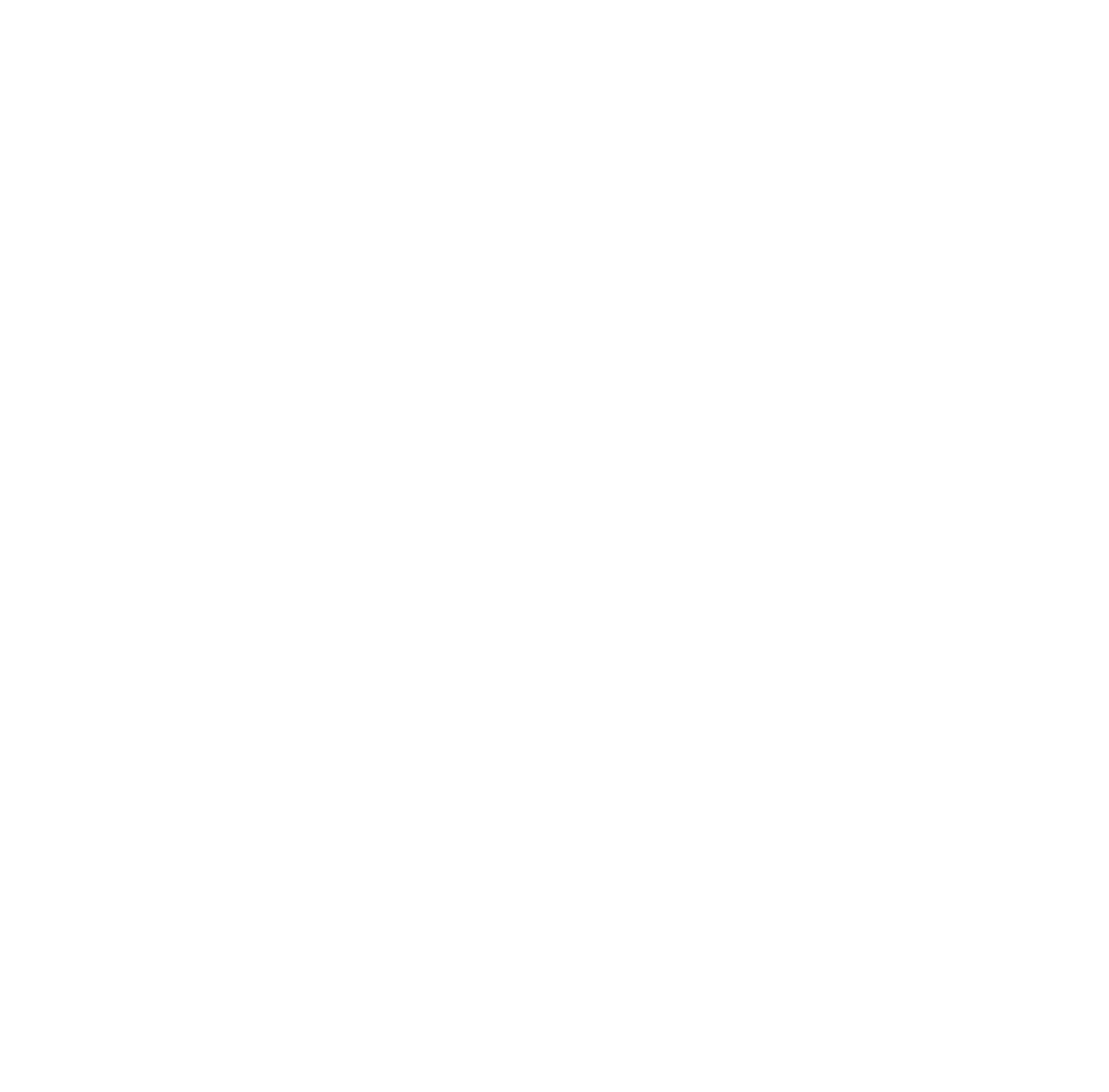347 Broken Arrow TrailBoone, NC 28607
Must see 2/3 with BONUS ROOMS!! Motivated Seller!!! Offering $20,000 to buyer at closing for upgrades. Welcome to this charming, fully furnished, cozy cabin with amazing views from almost every window. Located 10 minutes from downtown Boone. Enjoy your morning coffee at 4700ft as the sunrises up over the mountains. Located a few miles from Howards Knob Park where you can enjoy hiking with beautiful views of Boone. Enjoy the gorgeous view while relaxing in the hot tub or a rocking chair on the covered deck. This home has a finished basement with sleeping room, bonus/family room, full bathroom, new granite vanity top, and utility area. On the main floor you will find newly upgraded granite countertops in the kitchen and bathrooms, wood burning fireplace, cathedral ceilings, beautiful clawfoot soaking tub in the master bath, and much more. Conveniently located near downtown Boone, Howard Knob Park, Blue Ridge Parkway.
| 5 months ago | Listing updated with changes from the MLS® |




Did you know? You can invite friends and family to your search. They can join your search, rate and discuss listings with you.