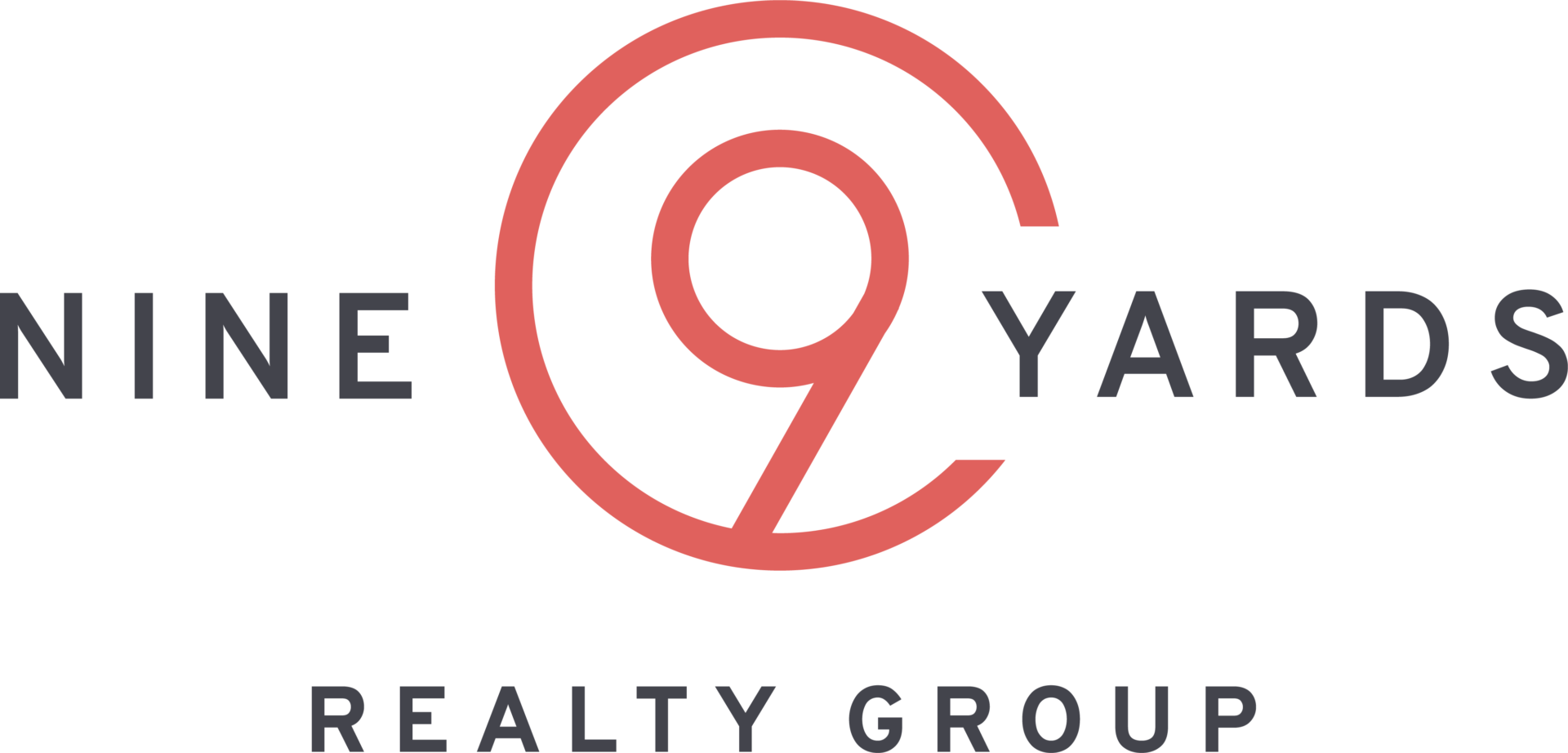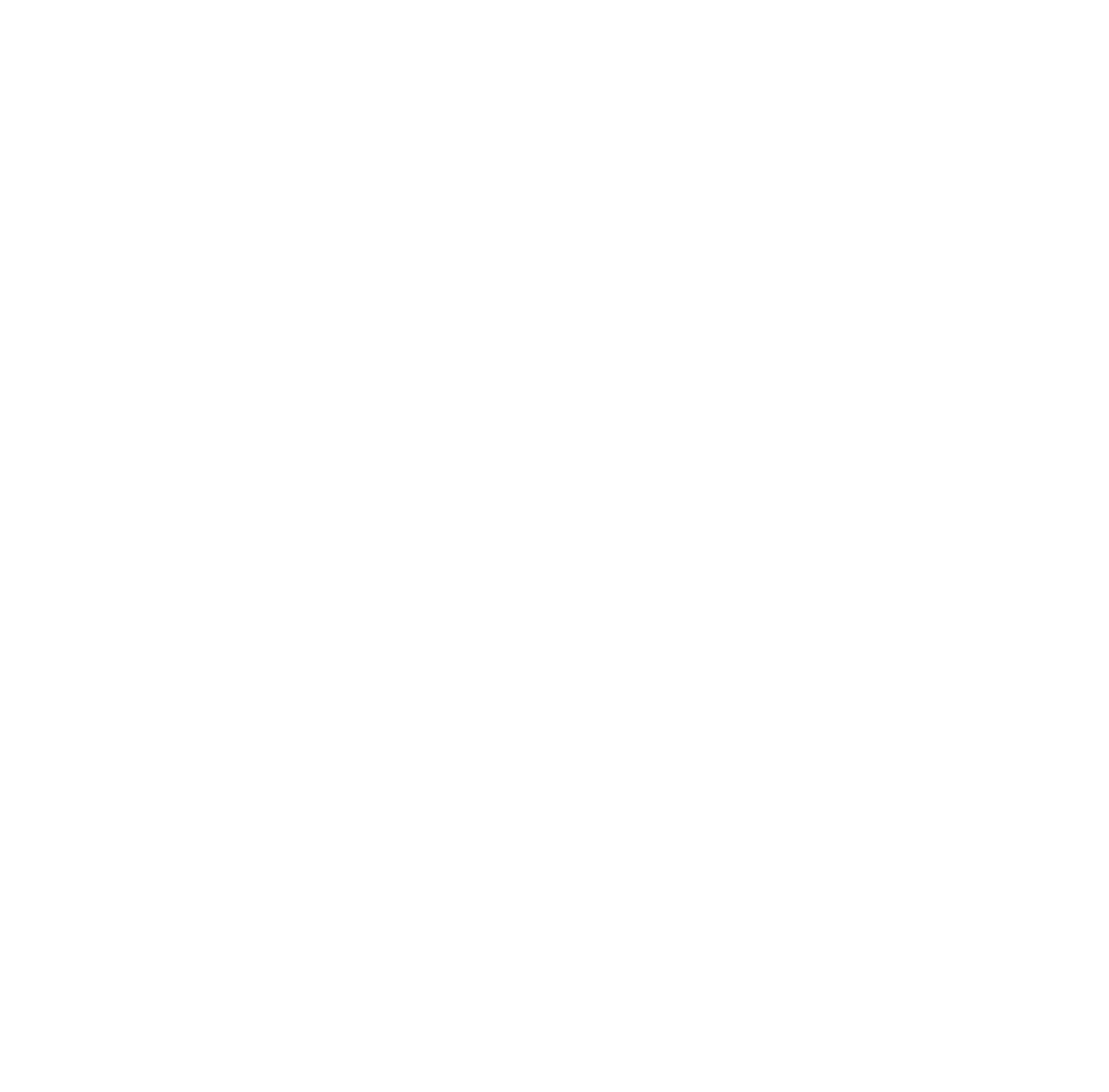2013 Belmont Terraces Lane 10Charlotte, NC 28205
UNIQUE OFFERING: ROOFTOP TERRACE, SMALL BACKYARD & SLIGHT UPTOWN VIEW! INCENTIVE of Up To $17,000 Towards Closing Costs or Lowering Your Interest Rate For A Limited Time! Located in the highly desirable Belmont Neighborhood at the edge of Plaza Midwood! Spectacular Location! Craftsman Style Architecture on the Outside and Upgraded Premium Features on the Inside. You'll Love Coming Home and Parking in Your Own 2 Car Attached Garage w/ Garage Door Opener. Walk Upstairs and Enter the Open Concept Living w/ Dining Area, Kitchen and Great Room. Delight in the Upgraded Features such as: 6" Hardwood Floors Throughout, Oak Tread Staircases, White Craftsman Style Cabinets, Upgraded Quartz Countertops, Stainless Steel Appliances include Refrigerator, Range, Dishwasher, Microwave, Washer, Dryer, Touchless Kitchen Faucet, Designer Lighting, Black Door Hardware, Blinds and more!
| 4 months ago | Listing updated with changes from the MLS® |




Did you know? You can invite friends and family to your search. They can join your search, rate and discuss listings with you.