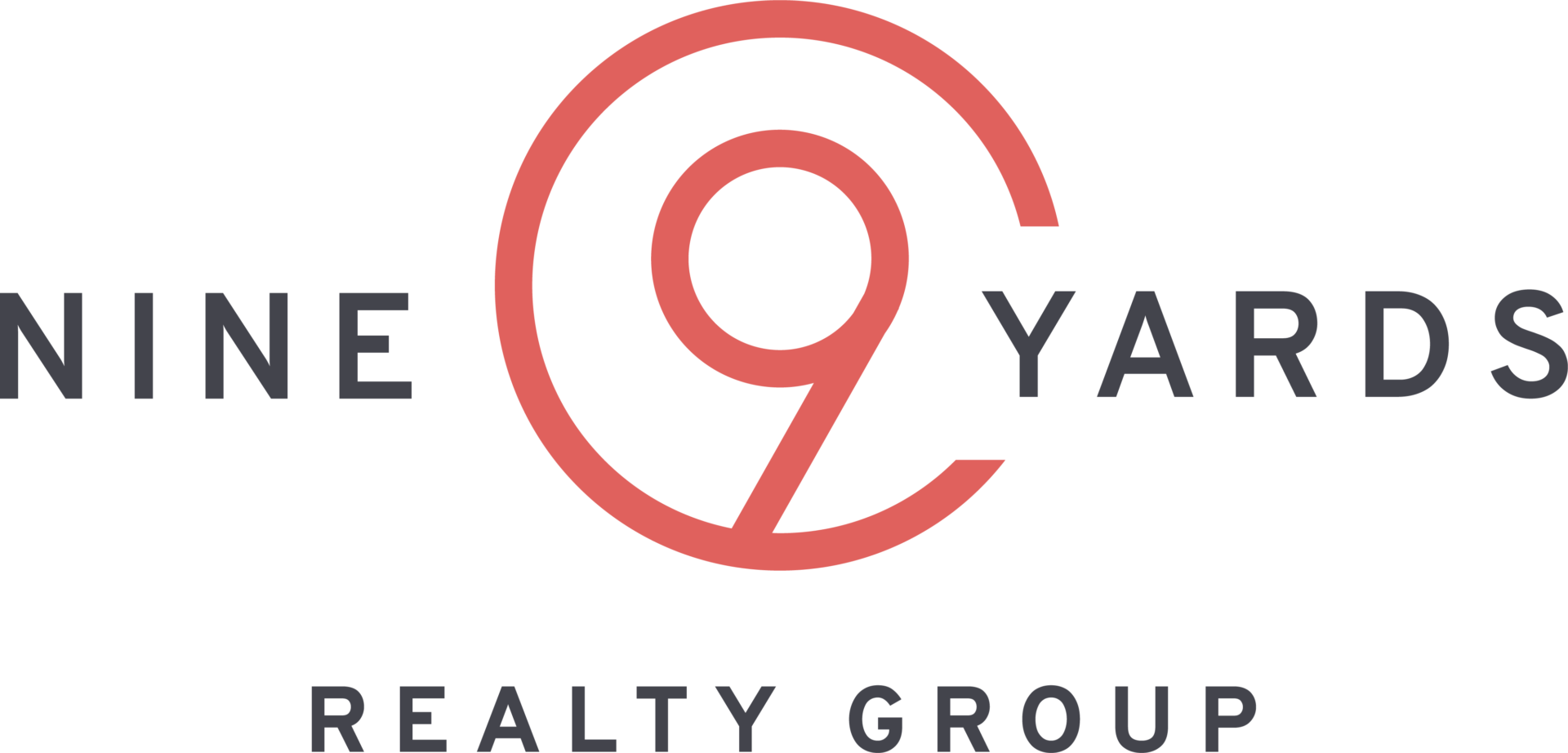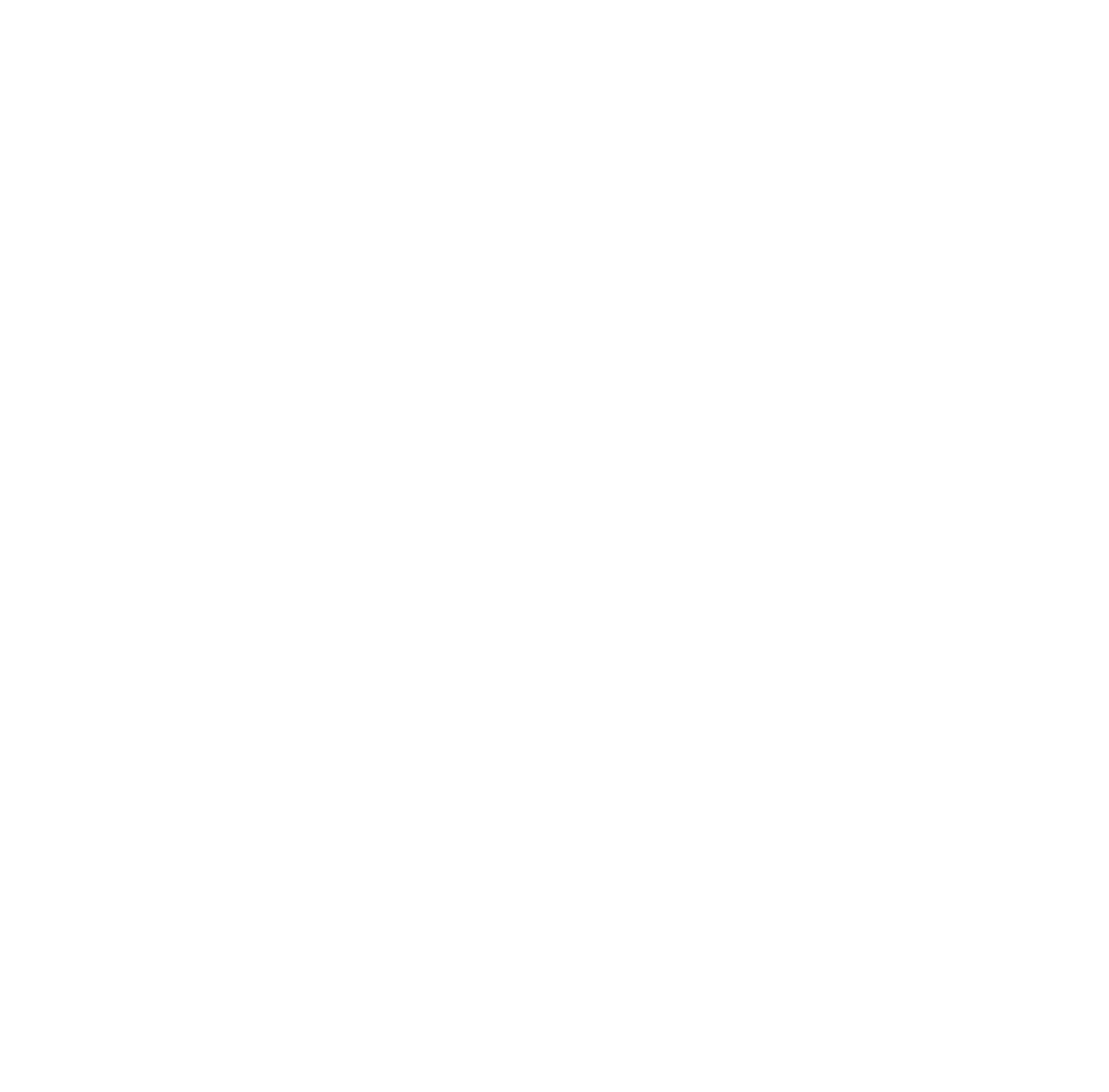222 S Caldwell Street 2006Charlotte, NC 28202
Unmatched luxury awaits in this one-of-a-kind “Junior Penthouse” on the exclusive SKYE CLUB level of Uptown’s premier high-rise. This exquisite corner unit features floor-to-ceiling windows offering breathtaking panoramic skyline views. A custom Italian tile foyer welcomes you into a spacious living room with elegant wood floors and custom lighting for refined comfort. The gourmet kitchen, equipped with Wolf and Subzero appliances, quartz countertops, and a waterfall island, is perfect for any chef. The primary suite is a serene retreat, with a freestanding soaking tub, marble tile, and custom walk-in closet. Smart home living enhances the experience with a high-tech AV system, projector, motorized screen, automated blinds, smart thermostat, and advanced lighting controls. Meticulously maintained by the original owner, this unique condo is the epitome of elegance and modern style, providing ultimate comfort and privacy in a prestigious setting. See attachment for amenities details.
| 5 months ago | Listing updated with changes from the MLS® |




Did you know? You can invite friends and family to your search. They can join your search, rate and discuss listings with you.